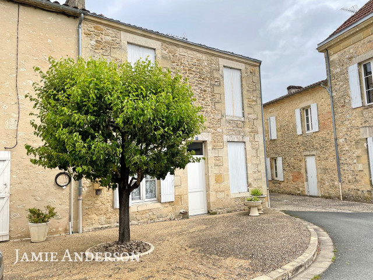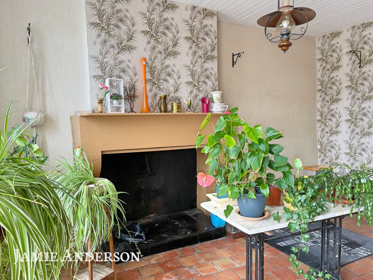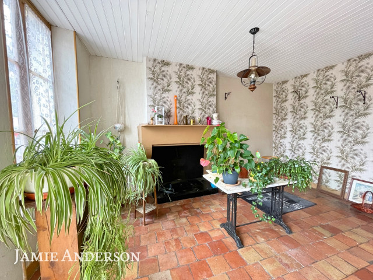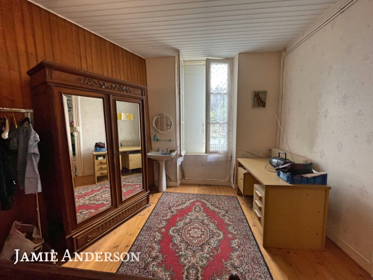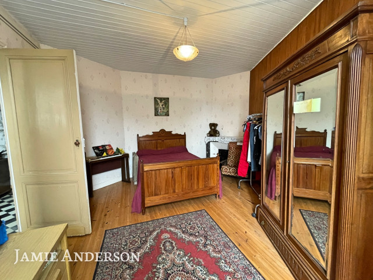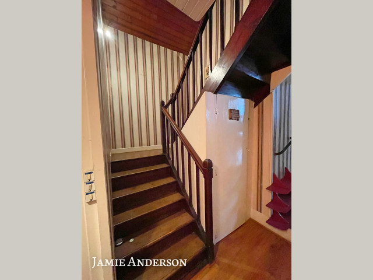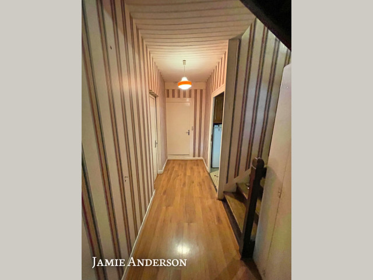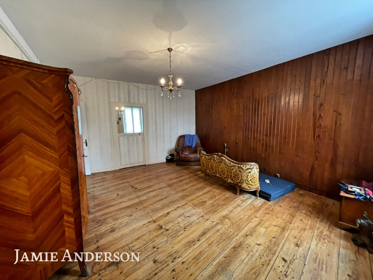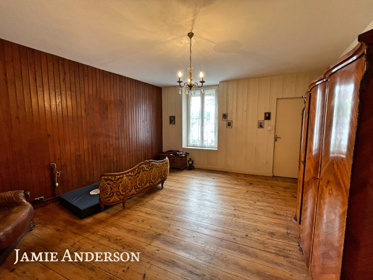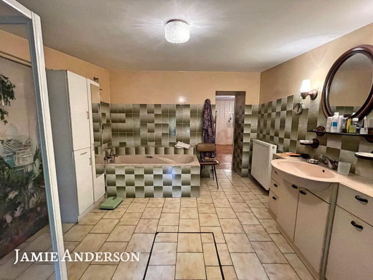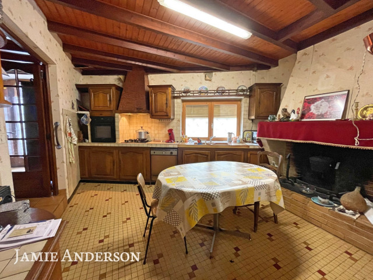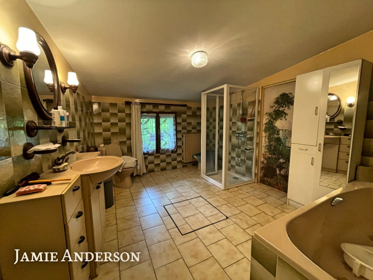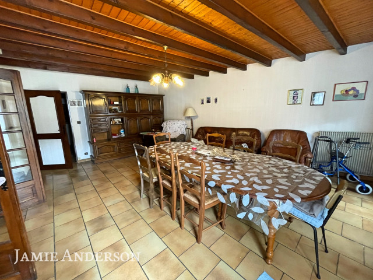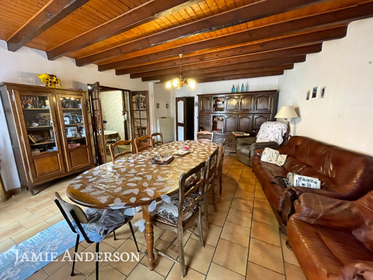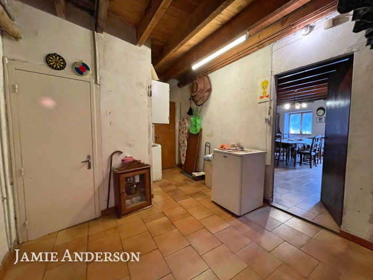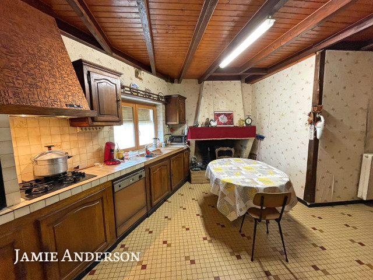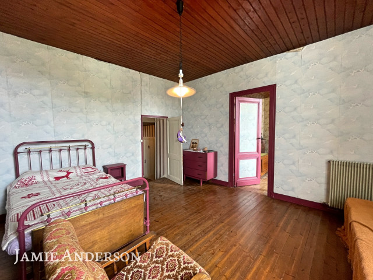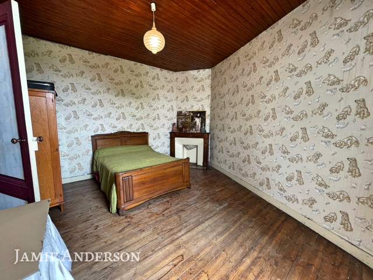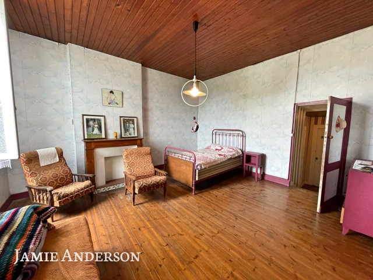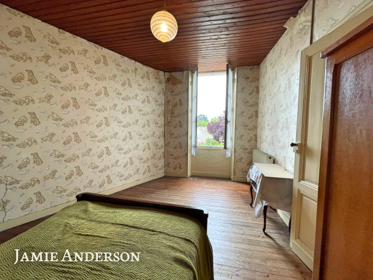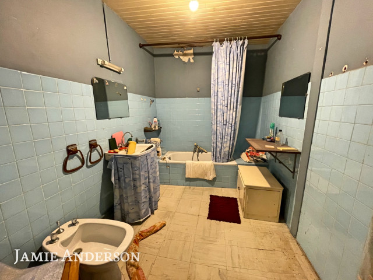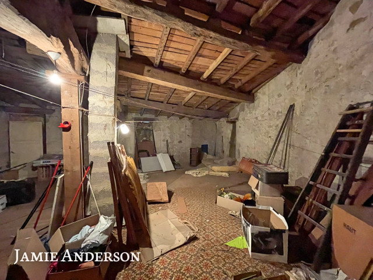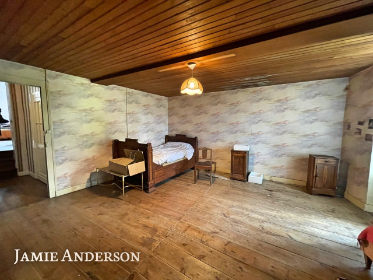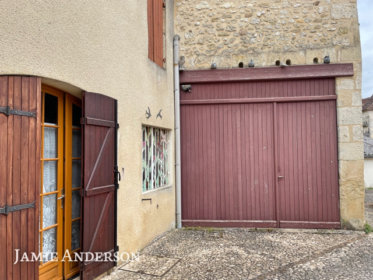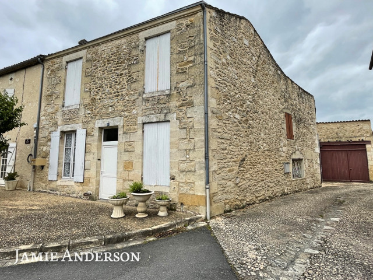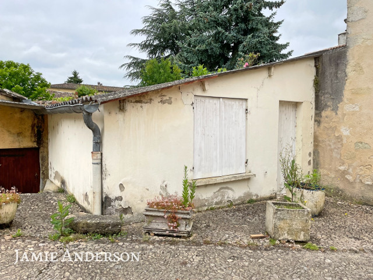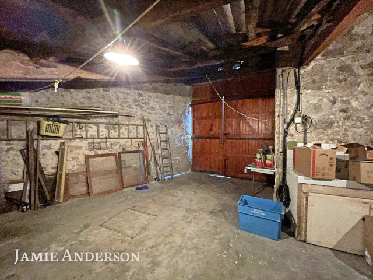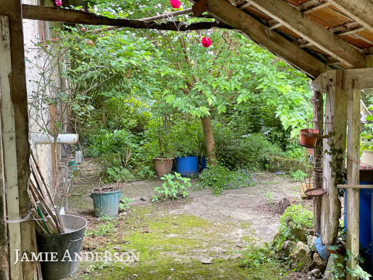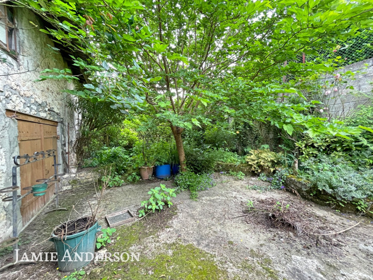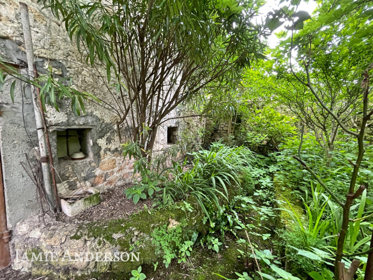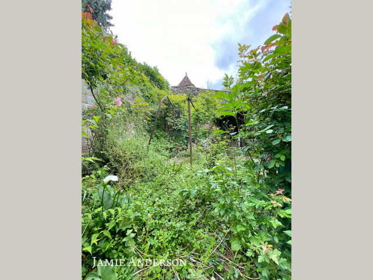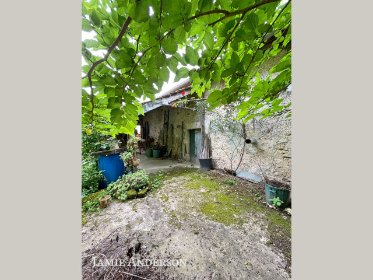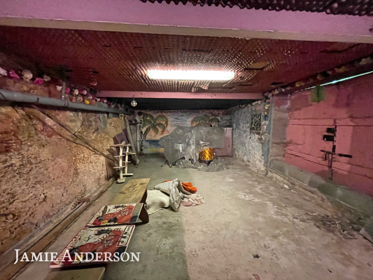Our properties in South West France |
|
Ref.34925 Village House 175 000 € FAI
Description
This pretty village house is full of charm and lots of features. Situated in the centre of the village, everything is within walking distance. Of course, it needs to be brought up to date, but it is still immediately habitable.
It offers:
Ground floor:
- Living room 22,31m2 with original tiles and fireplace -
- A bedroom of 17.82m2 -
- Corridor 6,18m2 -
- Bedroom 21m2 with Dressing room 8,48m2 -
- Bathroom with WC, bath and shower 12,25m2 -
- Separate WC -
- Utility room 6m2 -
- Kitchen 18,2m2 -
- Dining Room 27,7m2 -
- Attached garage of 40m2 with Boiler Room/Workshop of 23m2 -
First floor:
- Landing 3m2 -
- Bedroom 22,5m2
- Bedroom (en fillade) 18,4m2 -
- Bedroom 24m2 -
- Bathroom 6m2 -
- Attic space of 60m2 -
The house is built on a cellar of 56m2 (access from the garden). The garden of 135m2 is very pretty with the old walls around and a covered terrace of 30m2. There is also an annex room overlooking the road which could be used as a small workshop.
The layout of this house would suit a professional looking to work from home.
More details
- Habitable area215 m²
- Field 135 m²
- Rooms7
- Bedrooms5
- Age1840
- SDE-SDB2
- Conditionneeds refreshing
- Setting Centre Village
- Heating Oil fired central Heating
- Drainage Mains Drainage
- Outbuildings Huge cellar and garage
- Airport Bordeaux 55 mins, Bergerac 25 Mins
Energy performance diagnosis
Energy consumption (primary energy) for heating, hot water production sEnergy consumption (main energy source) for heating, hot water and sanitary cooling and cooling.
Measurement: : kWhEP/m2.an
Emissions of greenhouse gas emissions (GGS) for heating, hot water and cooling.
Measurement : kgeqCO2/m2.an







 Looking for property ?
Looking for property ? 
