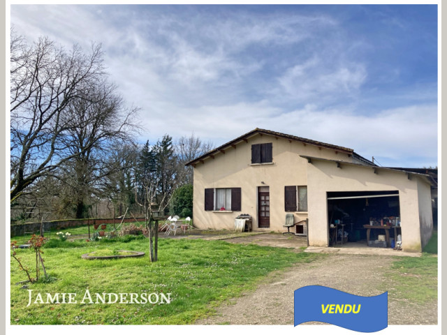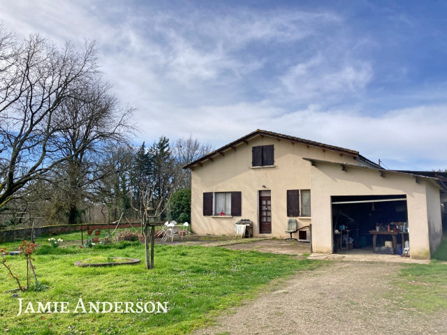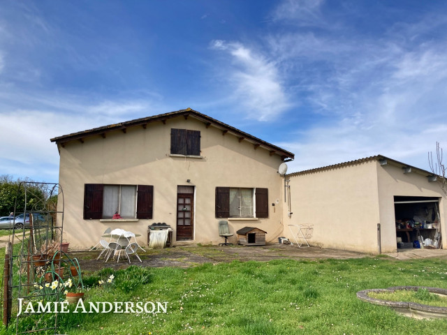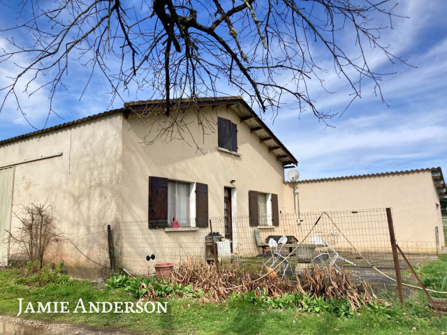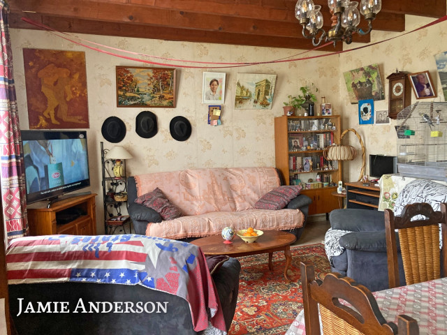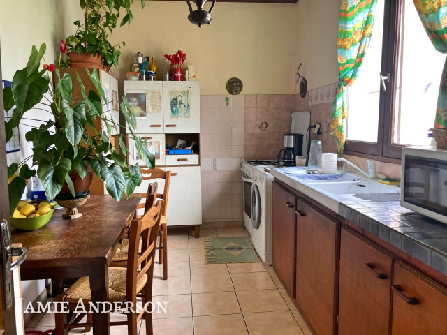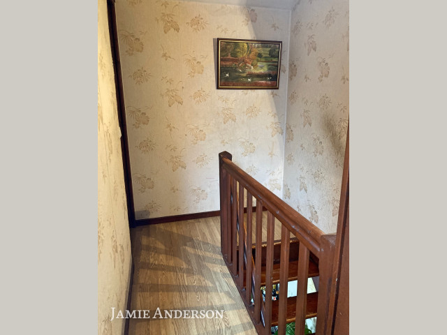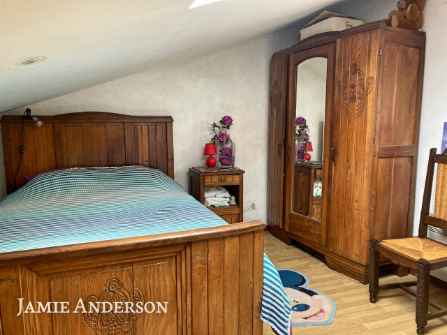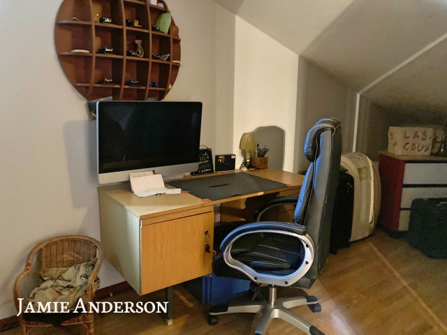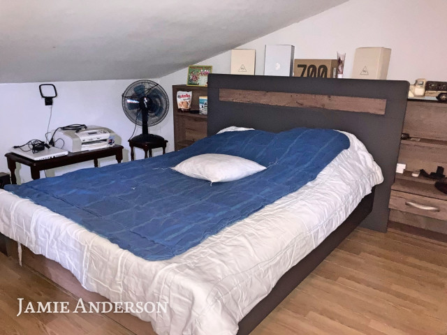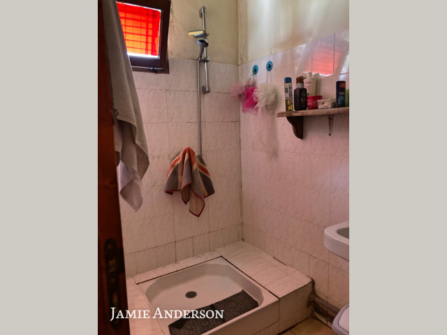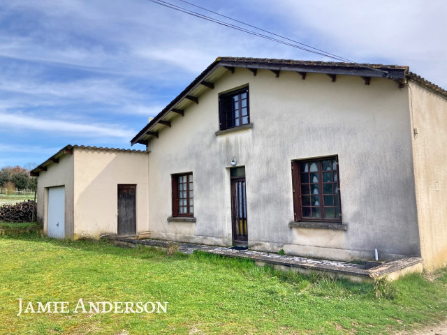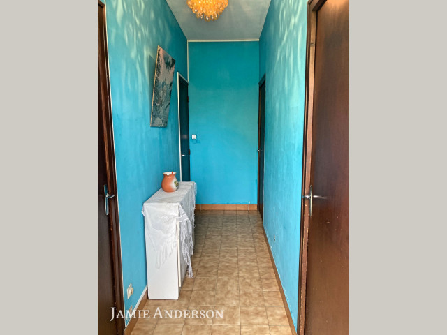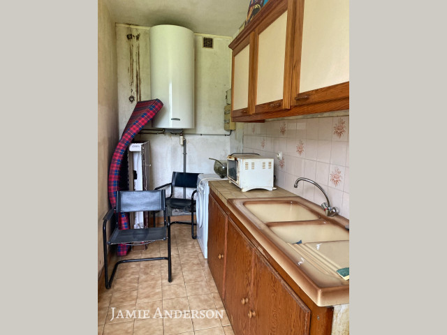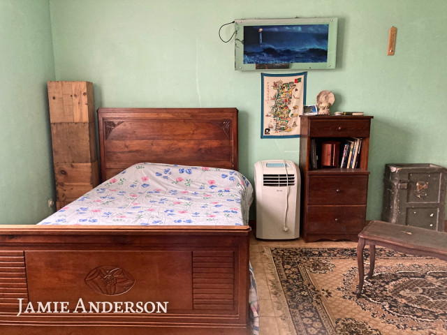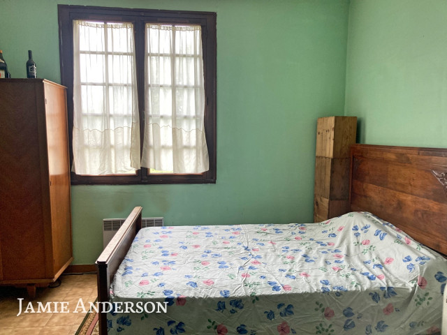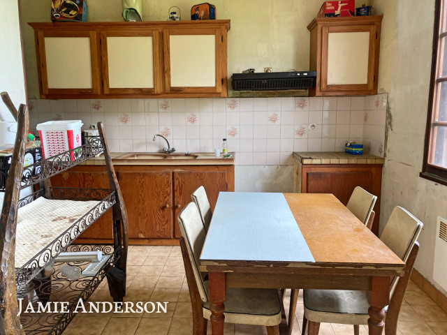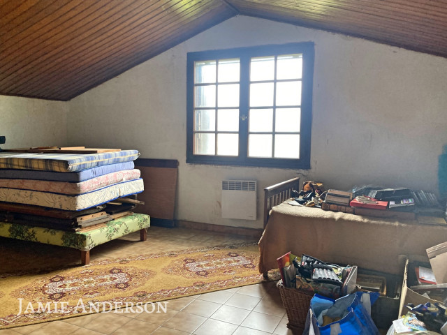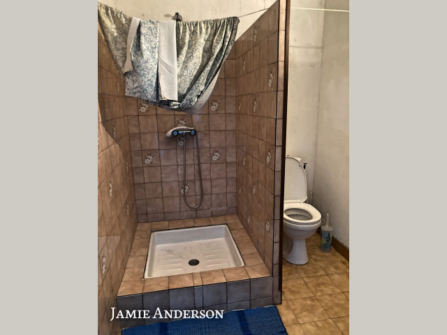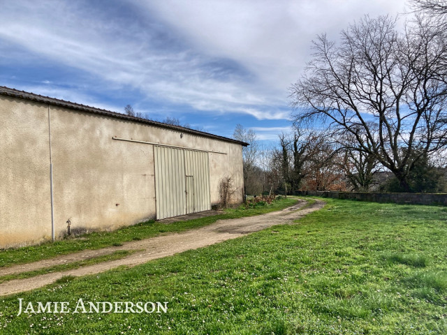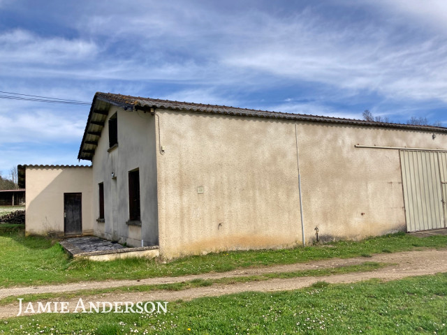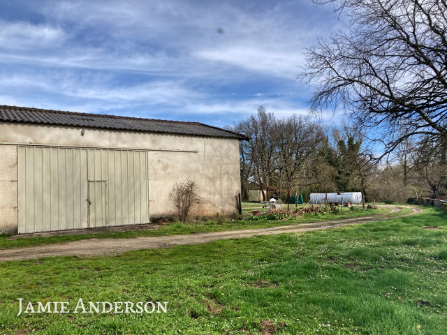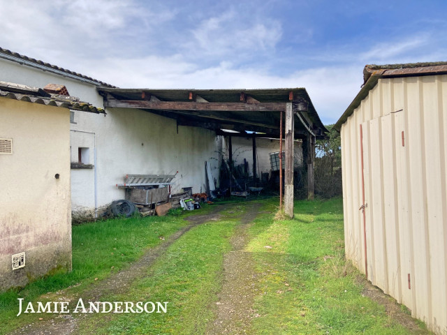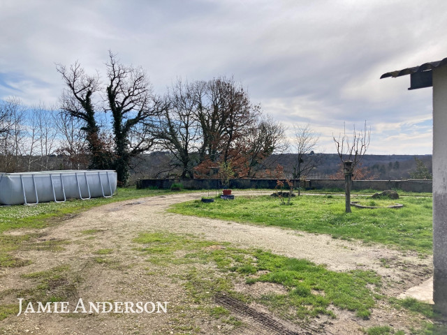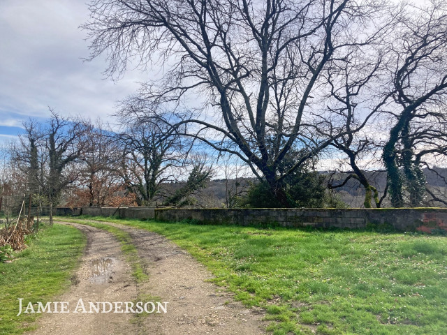Ref.34713 Country House 115 000 € FAI
Description
SOLD SUBJECT TO CONTRACT - Large building converted into two apartments separated by a large warehouse.
The first dwelling (rented) offers 62.57m2 of living space and comprises :
GROUND FLOOR:
- Living/dining room 25.46m2 -
- Kitchen 10.5m2
- Shower room 2,7m2 -
- WC 1,7m2 -
- First floor:
- Bedroom 1 22, 7m2 -
- Bedroom 2 18m2 -
Outside, a 20m2 garage and a large shed used as a covered parking lot.
The house is equipped with electric radiators and single glazing. Sanitation is individual, but shared with the other dwelling. The system is functional, but not up to today's standards. Each dwelling has its own water and electricity meter.
The second apartment offers 61.85m2 of living space and comprises
- Entrance 6m2 -
- Kitchen 15m2 -
- Bedroom 15m2 -
- Bathroom 4,5m2 -
The first floor has been converted into a 25m2 bedroom, but access is difficult via a ladder-style staircase.
Outside is a 26m2 garage.
The dwelling is equipped with electric radiators and single glazing with secondary glazing fixed to the inside of the windows.
The roof is made of fiber-cement boards (asbestos) in good condition, with a tile ridge in the middle and on the edges. The structure is mounted on large metal beams with wooden purlins. Both dwellings are insulated with glass wool.
Between the two dwellings is the 103m2 warehouse.
All on a 7363m2 plot.
More details
- Habitable area124 m²
- Field 7 363 m²
- Rooms5
- Bedrooms3
- Age1970
- SDE-SDB2
- Conditionneeds modernising
- Setting Country
- Heating electric radiators
- Drainage Individual not to normes
- Outbuildings Warehouse, Garages and Open shed
- Airport Bordeaux 55 mins, Bergerac 25 mins
Energy performance diagnosis
Energy consumption (primary energy) for heating, hot water production sEnergy consumption (main energy source) for heating, hot water and sanitary cooling and cooling.
Measurement: : kWhEP/m2.an
Emissions of greenhouse gas emissions (GGS) for heating, hot water and cooling.
Measurement : kgeqCO2/m2.an







 Looking for property ?
Looking for property ? 