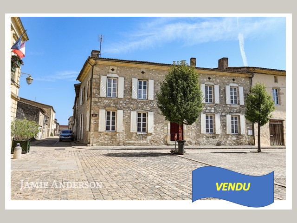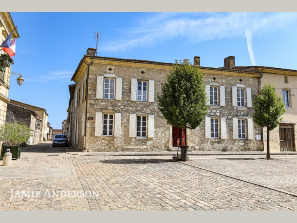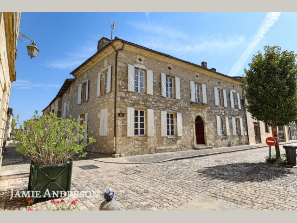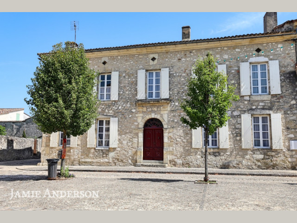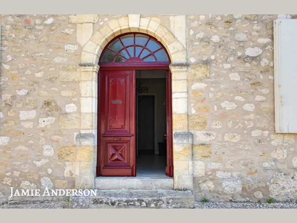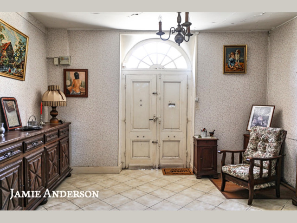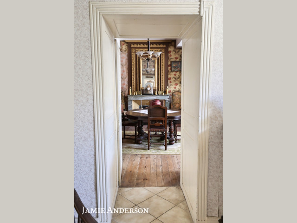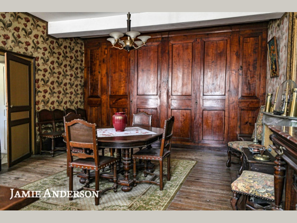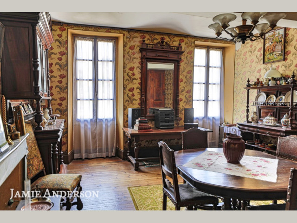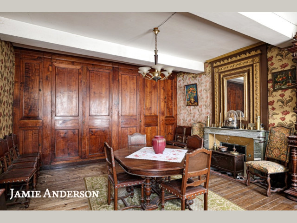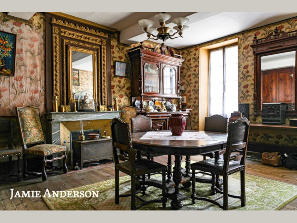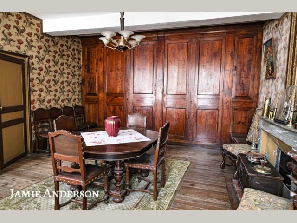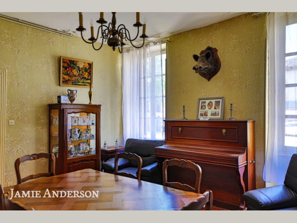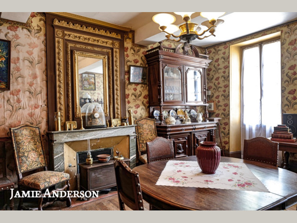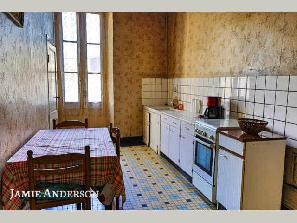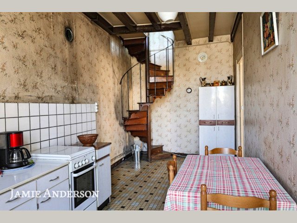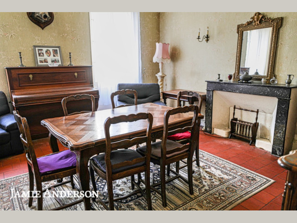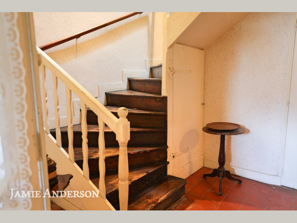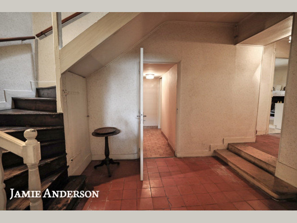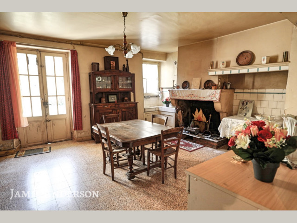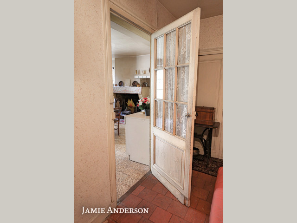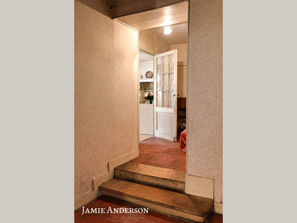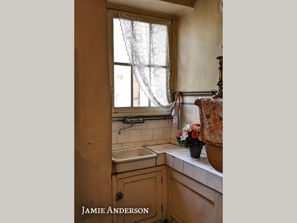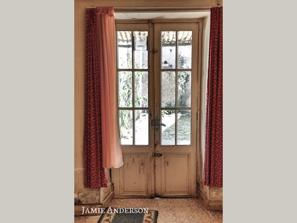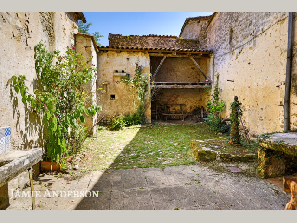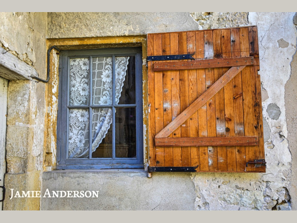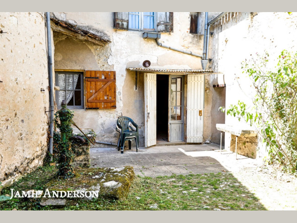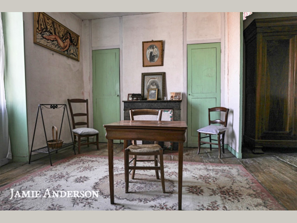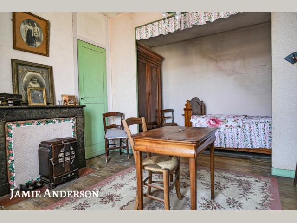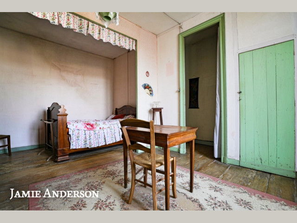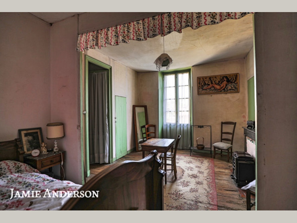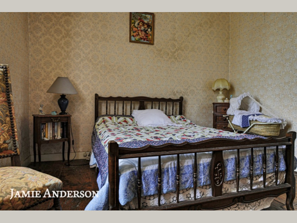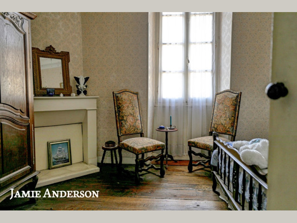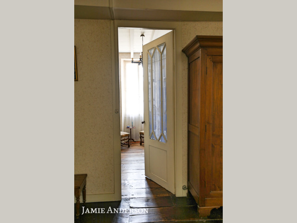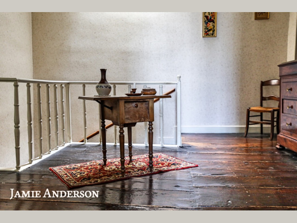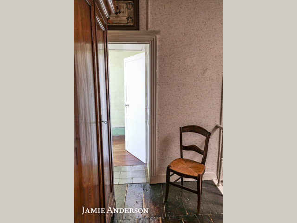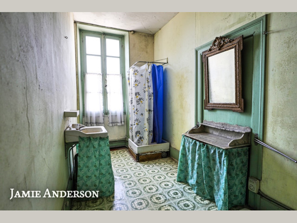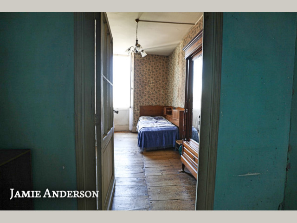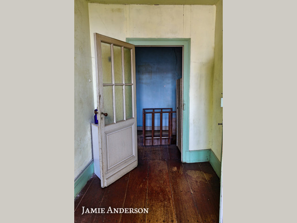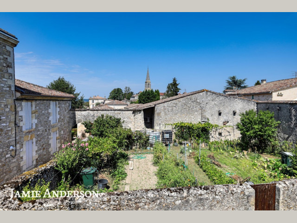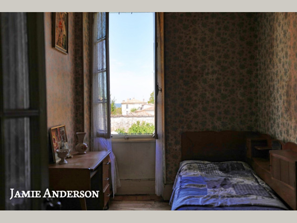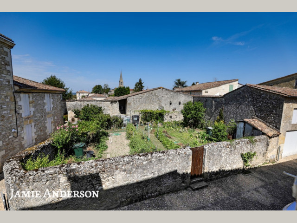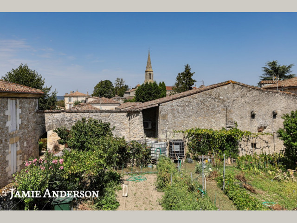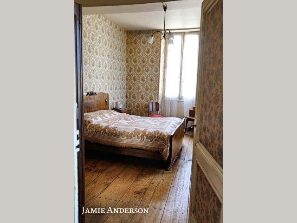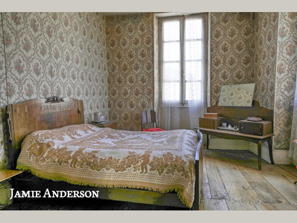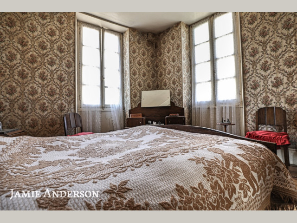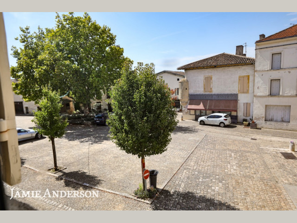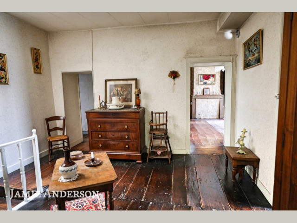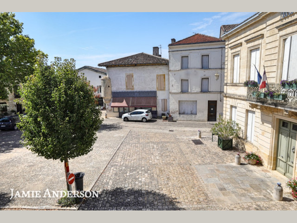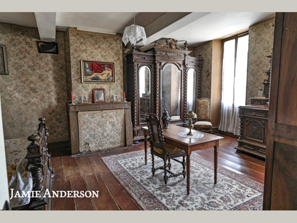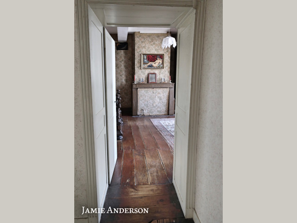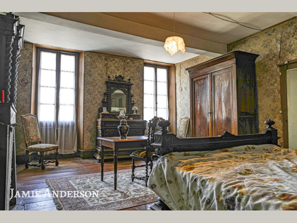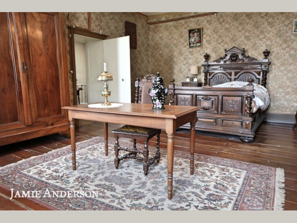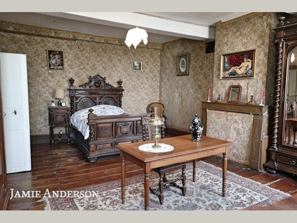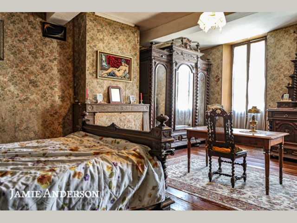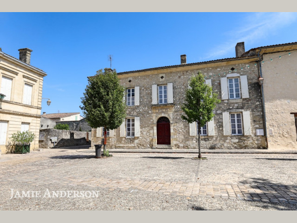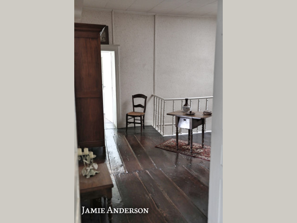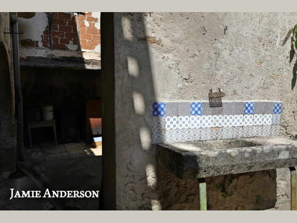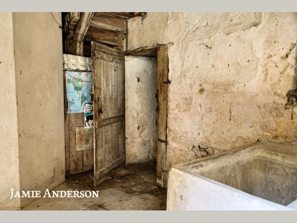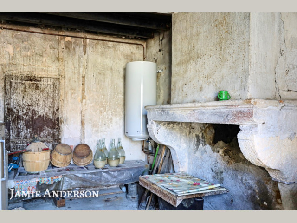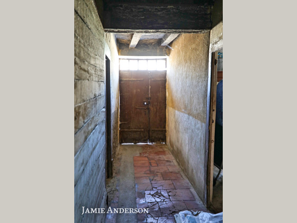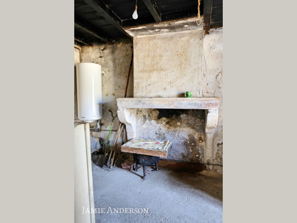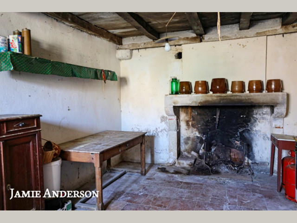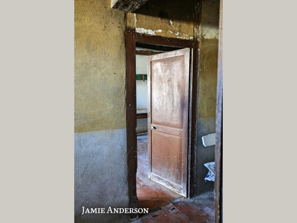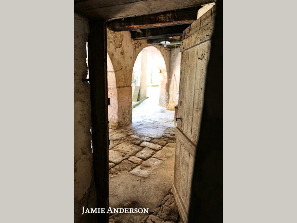Ref.34272 Maison de Maître 319 000 € FAI
Description
Compromis Signed -
Located on the main square and in the heart of the village, this early 19th century house still retains all of its Character and it's history.
Composed of a main residence, it also has 2 outbuildings.
This property contains an interior courtyard of approximately 50m2 with its arches, its old dovecote and its stone well as well as small graden (230m2) on the opposite side of the lane.
Beyond its authentic architecture, this property contains on the ground floor a magnificent entrance leading to a large dining room with a fireplace and tomettes, and an office or / dining room also with of a large fireplace and the original wall cupboards.
We also find a kitchen, and a hallway, a shower room and WC, and an old kitchen towards the back the back of the building with its pantry.
The house has a cellar of the same surface as the dining room on the ground floor, and an attic of 100m2.
Upstairs is a large original oak landing leading to 2 bedrooms, and a shower room serving 2 adjoining bedrooms (can be converted into a master suite or bedroom with office).
There is also an older bedroom with large cupboards around the fireplace, and a storage room.
In the first outbuilding there is an old barn and a garage, with a convertible attic space above.
In the second outbuilding we find a first room with fireplace and cumulus for the main house, an old kitchen and a hallway. Upstairs, 2 bedrooms, 2 extra rooms and a landing.
Number of pieces: 9
Living area: 260m2
Main house:
- Entrance: 24.88m2
- Bathroom: 3.64m2
- WC: 1.8m2
- Dining room: 22.79m2
- Living room/office: 25.76m2
- Kitchen: 16.20m2
- Former kitchen: 22.35m2
- Clearance: 11m2
- Second hallway with cellar: 5.15m2
- Landing upstairs: 18m2
- Bedroom 1: 31.2m2
- Bedroom 2: 15.4m2
- Shower room: 9.6m2
- Bedrooms 3 and 4 in a row:
- - 16.8m2
- - 10.2m2
- Corridor: 5m2
- Bedroom 5: 18.7m2
Attic: 110m2
Outbuilding 1:
- Former barn: 23m2
- Garage: 19m2
- Convertible attic: 45m2
Outbuilding 2:
- Room 1: 12.8m2
- Central corridor: 7.7m2
- Former kitchen: 19.5m2
- Clearance to stairs: 4m2
- Landing: 3.5m2
- Bedroom 1: 17.5m2
- Bedroom 2: 27m2
- Two other rooms:
This property has a strong history within this ancient village; while part of the house was formerly a hotel, the other was used as a small tailoring business.
Work was recently carried out on the roof, as well as the shutters being repainted in 2018.
More details
- Habitable area260 m²
- Field 230 m²
- Rooms9
- Bedrooms5
- Age1841
- SDE-SDB2
- ConditionNeeding Modernising
- Setting Village Centre
- Drainage Mains Drains
- Outbuildings Second House , Old Stables and garage
- Airport Bordeaux 55 mins, Bergerac 35 mins







 Looking for property ?
Looking for property ? 