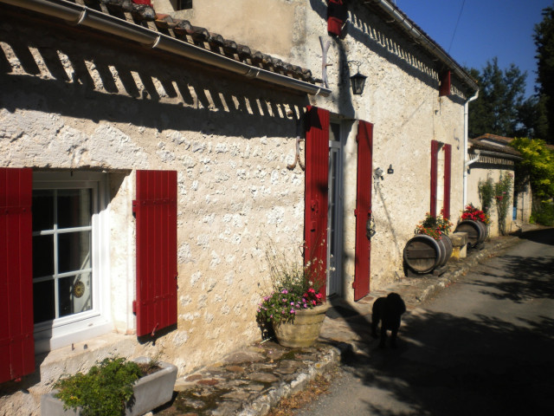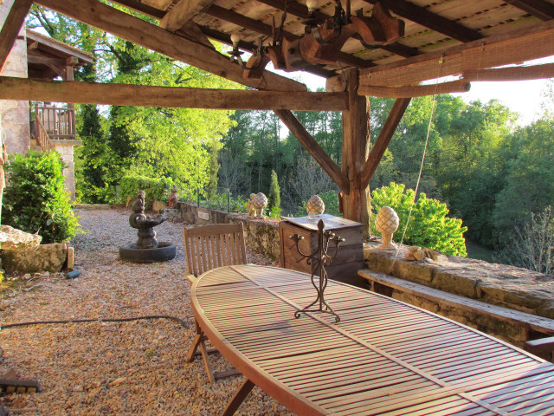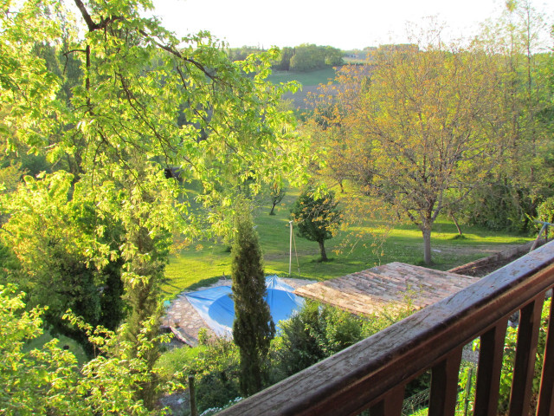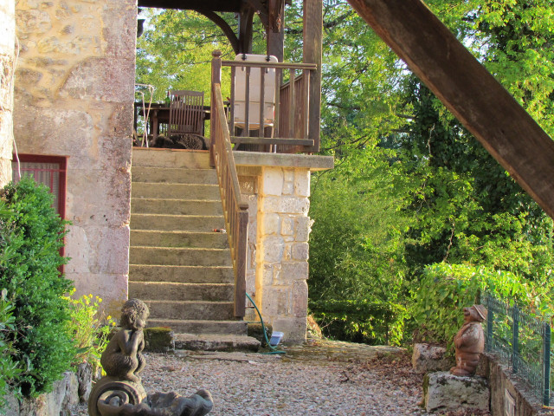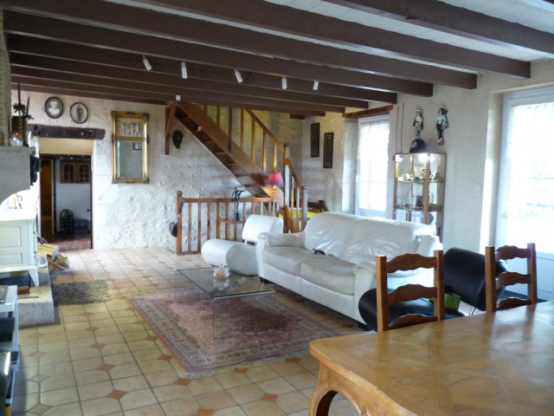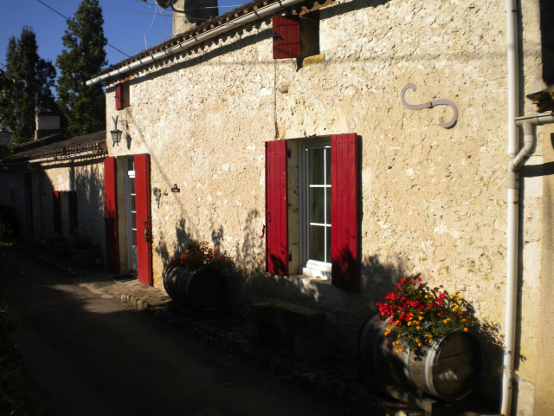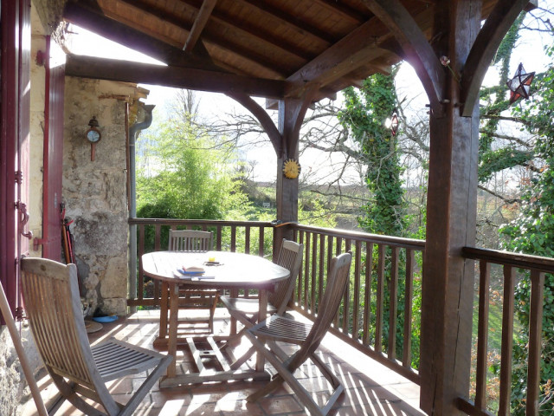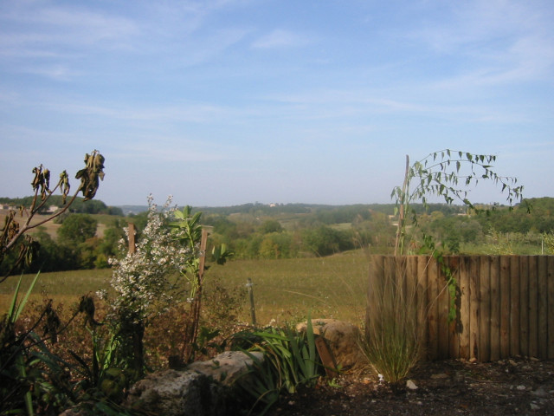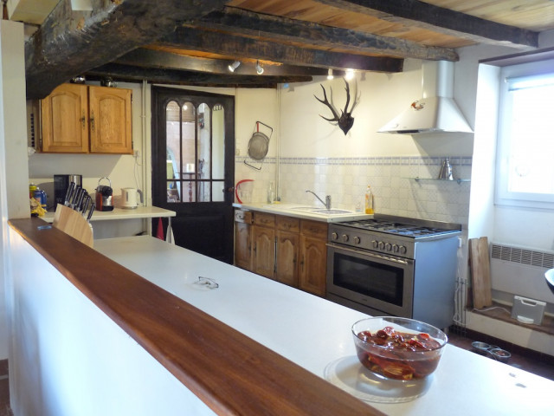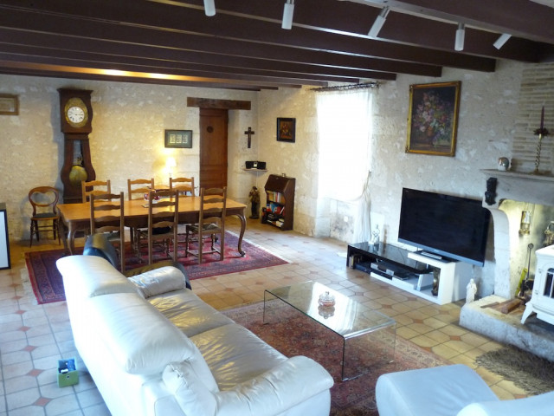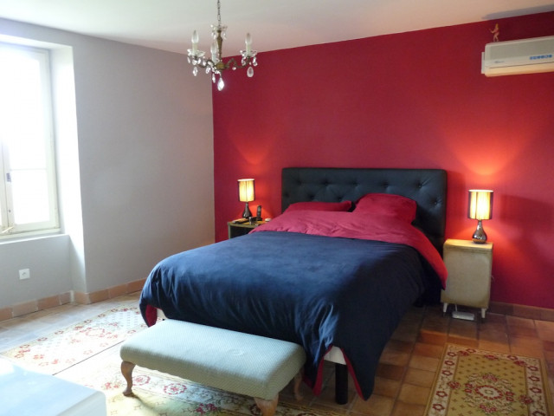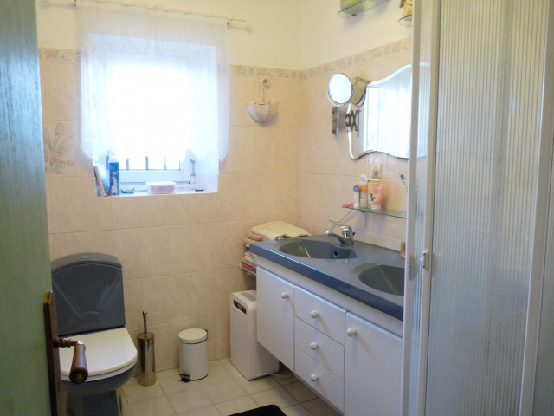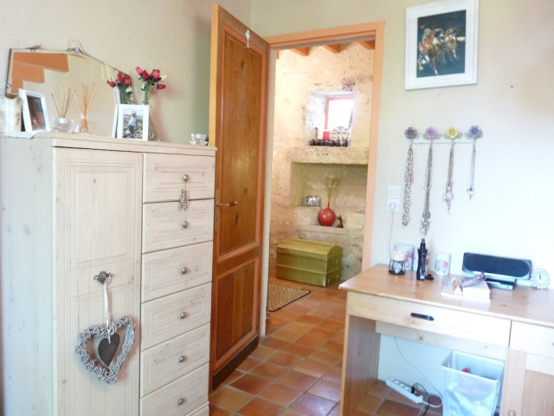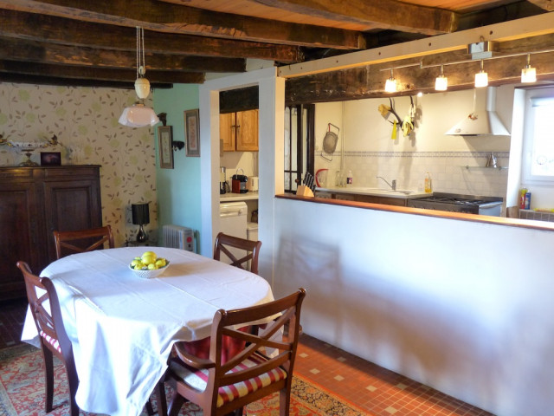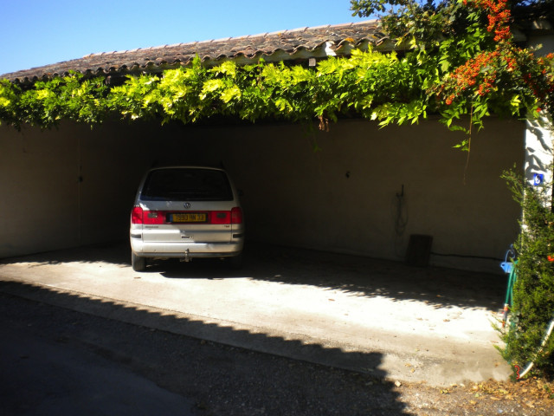Ref.G280 Country House 238 000 € FAI
Description
Restored stone farmhouse set in a hectare of land with outbuildings including guest accommodation. From the front door, one can go exploring the vast and beautiful countryside through the vineyards and woodlands. The locale is virtually traffic-free and safe for children to play.
Locally there are excellent schools, a boulangerie, an épicerie and independant wine producers. For accomplished equestrians and novices there is a first-class and affordable riding school for all ages.
Within a short drive are fine restaurants, a good shopping centre, street markets, chateaux, a scenic golf course and the River Dordogne for fishing and canoeing.
Accommodation Ground Floor :
• Living room: (44.8m²) main entrance leading into the spacious and light family room, featuring a stone fireplace with fitted wood burner. Tiled floor and and Pierre-apparent walls. Uvpc double-glazed front and back. Door leading directly onto a covered balcony/veranda (13.5 m²) perfect for dining and relaxing during summer.
• Small hallway: (2.3 m²) is off the séjour and leads to the shower room and main bedroom.
• Shower room: (4.6 m²) wall and floor tiled, double-glazing,heated towel rail, modern blue suite including a double washbasin.
• First bedroom: (14.8 m²) tiled floor, TV point and air-conditioning
• Kitchen: (15.8 m²) uvpc double-glazed, oak-beamed, modern units and 3 metre worktop. Double ceramic sink & mixer tap, 13 power points, plumbing for dishwasher. Floor and wall tiles. Feature of original stone sink recessed in wall.
• Dining area open plan adjoining kitchen (15 m²) tiled floor, oak beams.
• Loft space: convenient floored area above kitchen for storage or conversion.
• Pantry: (5.3 m²) A windowless, walk-in cool room fitted out with Ikea shelving. Tiled floor and auto light.
• Second reception area with solid door leading to outside. (10 m²) Tiled floor, Feature stone sink set in the wall.
• Second bedroom: (12.8 m²) Tiled floor, crêpe walls.
• Third bedroom: (12.8 m²) Tiled floor, crêpe walls
Sous-sol:
• Bathroom: (14.7 m²) Painted beams, floor & wall tiles. Wall lighting, spa-bath with shower attachment, matching suite, (bidet, washbasin and toilet)
• Laundry room: (11.9 m²) Double glazed, floor tiles. 2.5 metre long fitted worktop, plumbing for hot & cold. 5 power points. Door leading to garden (and clothes line).
• Store-room: (7.4 m²) Shelving, tiled floor, leading to
• Wine cellar: (5.7 m²) set in rock, fitted out with shelving and racking. Tiled floor. Ideal conditions for wine storage.
First floor:
• Office / studio: (10 m²) Oak beamed, space for two desks, built-in cupboards and book shelves.
• Bedroom: (21 m²) built-in cupboards, beamed. Can easily be divided to form two double bedrooms.
Attached:
Modern construction consisting of:
• Barbecue: with built-in stone chimney and covered dining area, leading to
• Two adjoining guest rooms. Wood laminate flooring on concrete section, part cladding, double-glazed. Wall lighting, 8 power points.
Outside:
Frontage: Pierre-apparent, 50 metres length, 2 main doors, woodstore, triple drive-in garage with auto lighting, conifer hedge down to double gates access to private drive, second garage and parking area.
Outbuildings: Modern crêpe outbuildings & workshop with bench.
Land: Three ornamental terraces leading down stone steps to a large garden with many fruit & nut trees.
There is a natural freshwater spring amongst a few trees and at the bottom of the garden is a pretty copse of bamboos after which is a shallow stream marking the boundary.
Sunken round swimming pool (4 metres diameter 1.5 metres deep) with surrounding crazy-paved plage.
INCLUDED IN SALE is a MASSEY FERGUSON tractor with digger, grass cutter and 500 kg benne.
Services
• Taxes foncières for 2014 : 580€
• Mains electricity.
• Mains water.
• Sewerage - independant
• High Speed Internet connection available.
• Weekly refuse collection to house.
• Good signals for television (French & British)
More details
- Habitable area200 m²
- Field 10 000 m²
- Rooms6
- Bedrooms4
- Agerenovated old house
- SDE-SDB2
- Conditiongood state
- Setting rural, in a hamlet
- Heating electric, woodburner
- Drainage individual
- Outbuildings garage, workshop, sheds, covered terraces
- Airport at 30 min. from Bergerac and 1 hour to Bordeaux







 Looking for property ?
Looking for property ? 